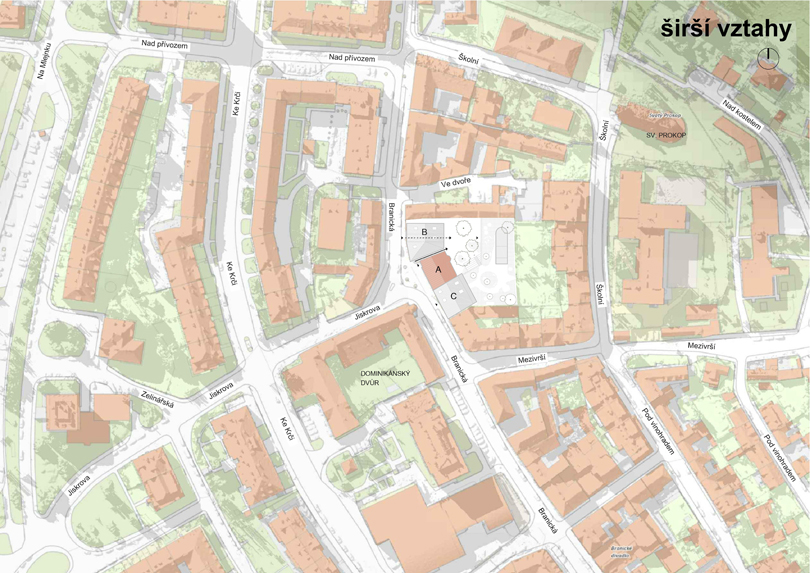
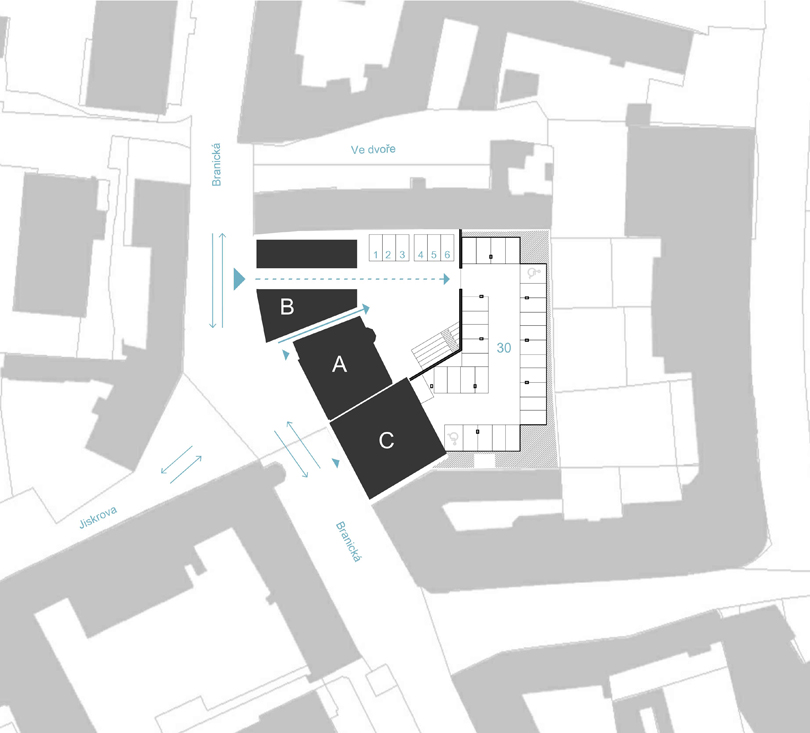
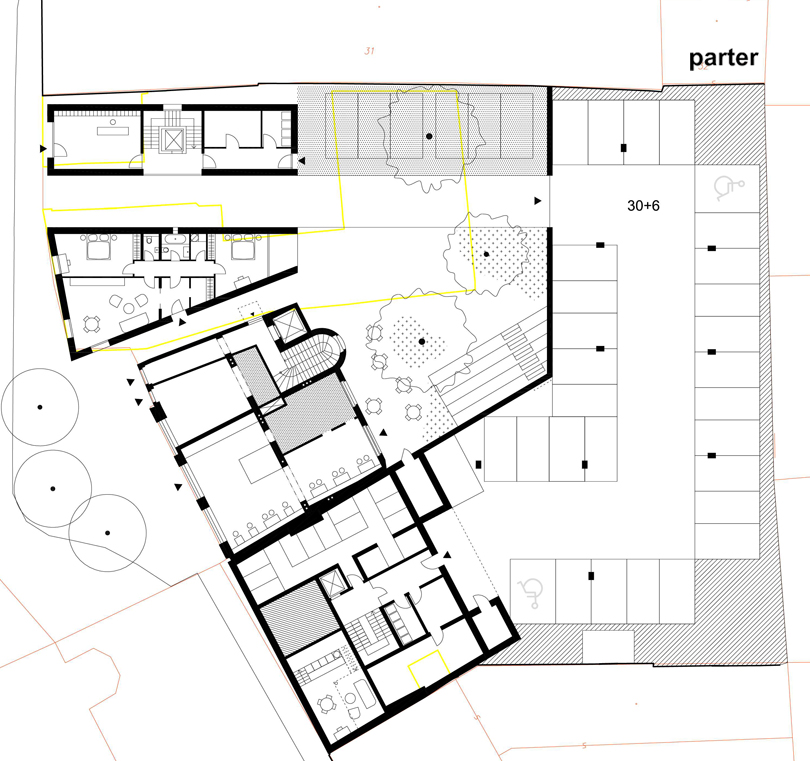

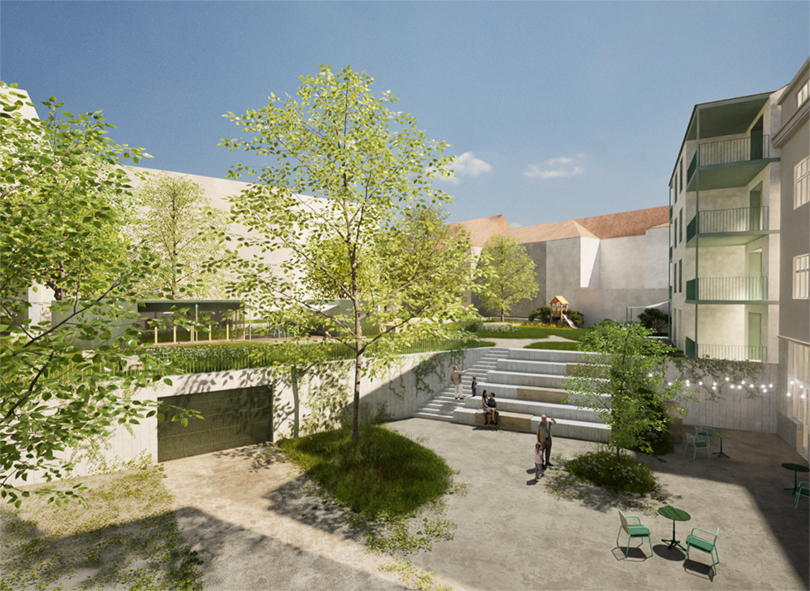
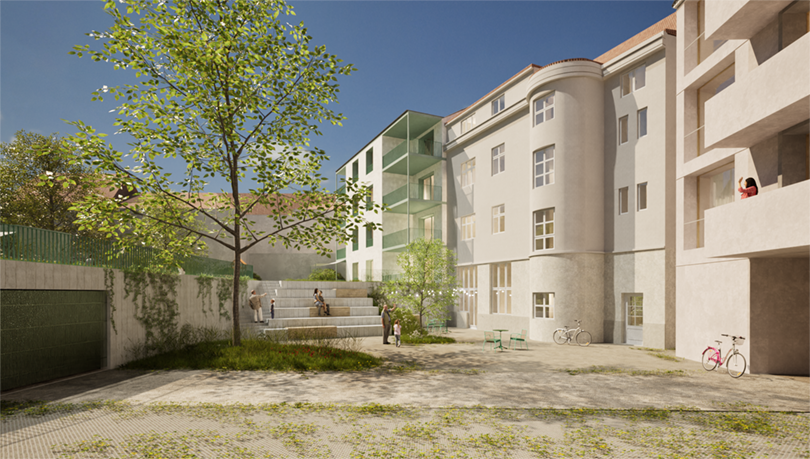
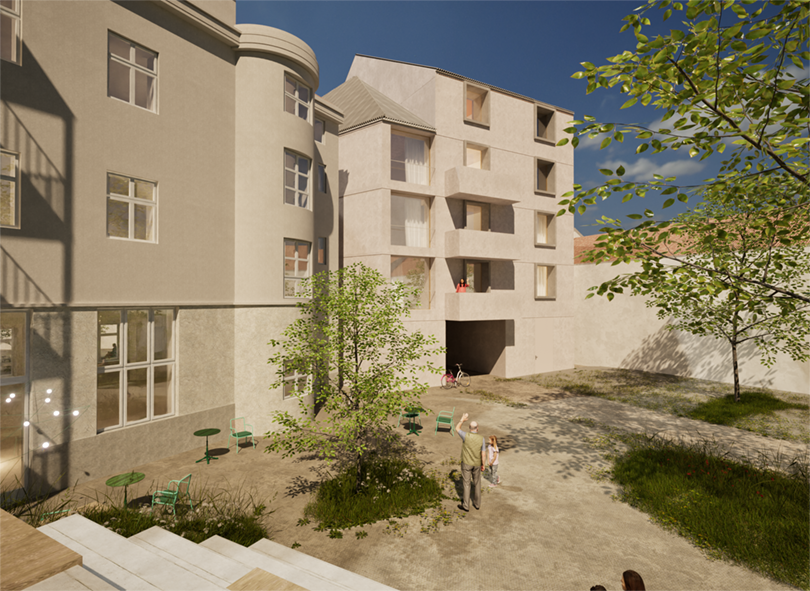
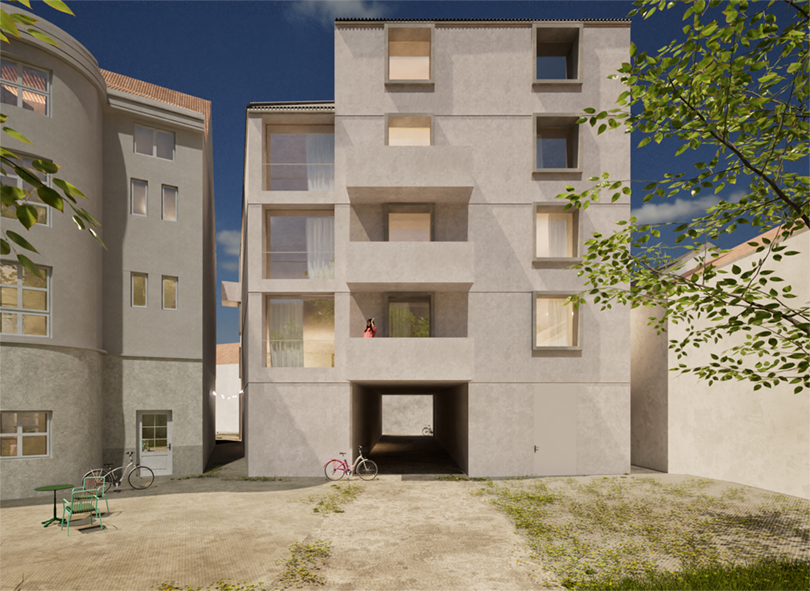
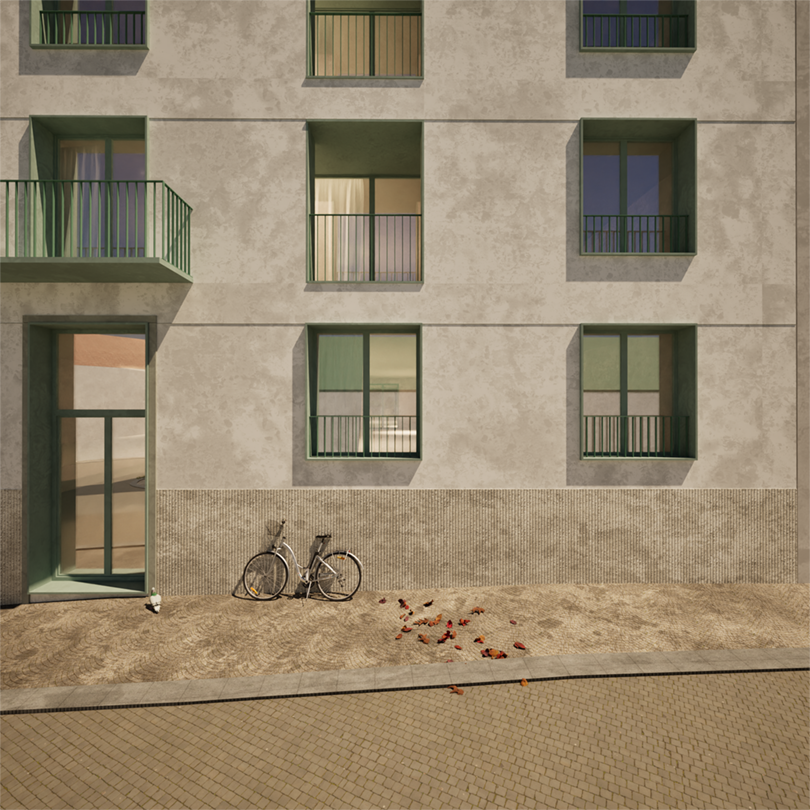
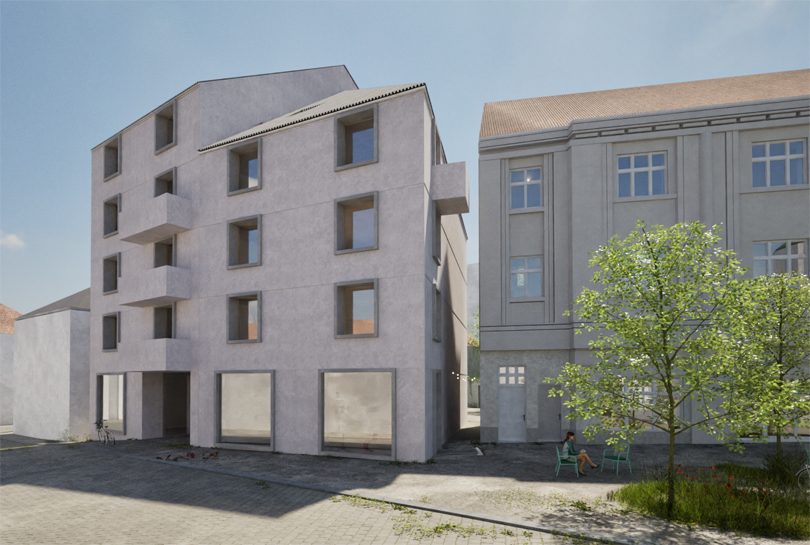
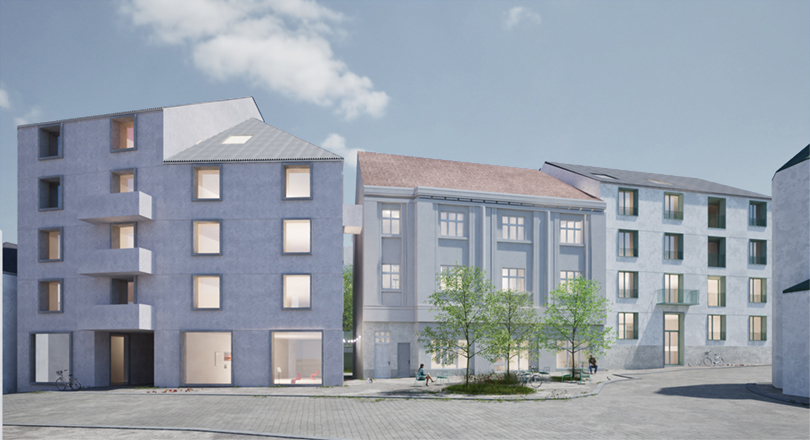
In the middle of the historical structure of Prague´s district Braník, in the immediate vicinity of the Dominican courtyard, a unique housing complex is being created, which fully meets our expectations of modern urban living. The task of the private investor is to create a functionally connected unit, with good accessibility to all the advantages of the big city, but at the same time away from its hustle and bustle. The set is defined by three separate parcels of the city block along Branická street. In the center stands a tenement house from the first half of the 20th century, with a very lively ground floor in the form of a popular butcher shop and a local cafe, which often also fulfills the role of a small cultural center. The plot to the south of the apartment building is historically a gap, on the north side of the apartment building a low building of a former farm adjoins. In the proposal, we envisage the joint use of a large inner block, not only for parking purposes, but especially with regard to the social potential of community life in the city. The content of all buildings remains largely residential, on the ground floor we are adding public services and local establishments.
The new building in the gap enters the structure of the block quite unambiguously. The building follows the blind side gables of the neighboring houses, firmly holding the clearly defined building line in the street front. Towards the courtyard, the garden facade with corner balconies and loggias protrudes slightly. The architectural expression of the apartment building in the gap is moderate, the facade does without significant decorative elements, perhaps only the plinth surprises with its fine but dense profiling. Deeply set windows divide the area in a regular rhythm, the raised ground floor offers full privacy even to the apartments on the entrance floor. The connection with the community garden in the yard is pleasantly close, and the barrier-free access to the outside world feels surprisingly homely.
The construction of the former farmhouse is replaced by a confidently dominant new construction of an urban character. The designed mass towards the street confirms the footprint of the original building by boldly stepping into the public space and continues to shape the spatial delimitation of the local square. Newly, however, it also leaves the possibility of a pedestrian passage into the common courtyard. The character of the street and courtyard facades here is unabashedly modern, large glazed infills without finer subdivisions, overhanging window framing or corrugated metal roofing come into play. The artistic concept of the facade is clearly based on contemporary elements, yet the overall expression of the house is a subtle reminder of the historical morphology. And this is mainly due to the consistent composition of corners with a hipped roof, which naturally follows the curved line of the street line.
The existing object of the apartment building, today slightly isolated, is anchored more firmly in its space by the proposed completion of the surrounding houses. The possibility of a new connection with the common inner block is better opened up for it. Adjustments to the internal layout bring it closer to the requirements for current rental housing standards. The restoration of the facade preserves all the original historical elements so that its overall expression remains without significant changes.
Together, all three objects form an exceptionally interconnected whole, but from the perspective of a passerby, each of them has its own unique appearance. They do not try to resemble each other, nor are they sharply demarcated from each other. They conduct a neighborhood dialogue with each other, just like their future residents.
A narrow alley, emerging between the existing apartment building and the new landmark on the site of the former farm, leads the visitor to the inner block directly from the square. Visitors find themselves in a slightly different world, in the urban courtyard in front of the cafe, which is partially enclosed by a wall of communal garages. Nevertheless, it appears generous and offers possibilities for various social uses on the paved surface. The living stairs are designed here not only as a link between the two levels of the inner block, but also as a clear division between the thoroughly public lower part and the more private, albeit shared, upper part. In our proposal, it fulfills the function of a kind of community garden, a children's playground, a place to relax. We are supplementing it with a low-mass gazebo, a small, partially closed building with facilities that serves the residents of all three apartment buildings. We consider the level and spatial arrangement of the inner block to be a very valuable part of our proposal, which is thus not limited to the functional and artistic solution of the objects in the street front, but has the ambition to be significantly reflected in the depth of the block structure of the historic Braník.
We propose a common garage for 30 cars at the level of the passage from Branická street. Favorable height conditions, where the land rises from west to east by approximately 3 meters, allow us to cover the garage with a heavy structure using an intensive green residence roof. And it is this roof that becomes the upper level of the inner block in our design. On the terrain, we additionally place a smaller number of uncovered parking spaces for shared cars, short-term visitor stops and supplies for local operations.
