
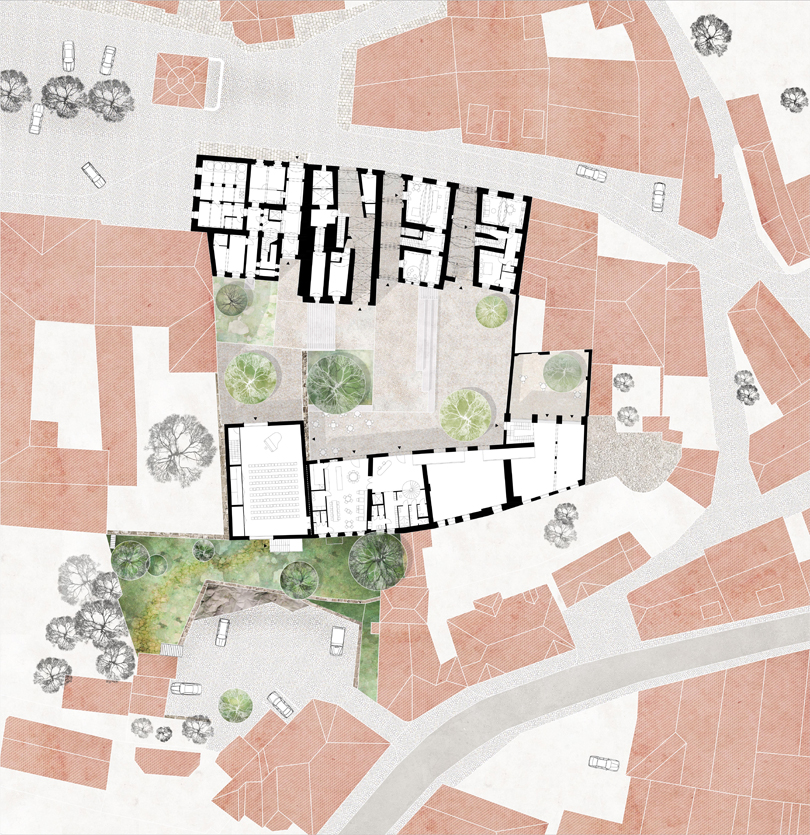
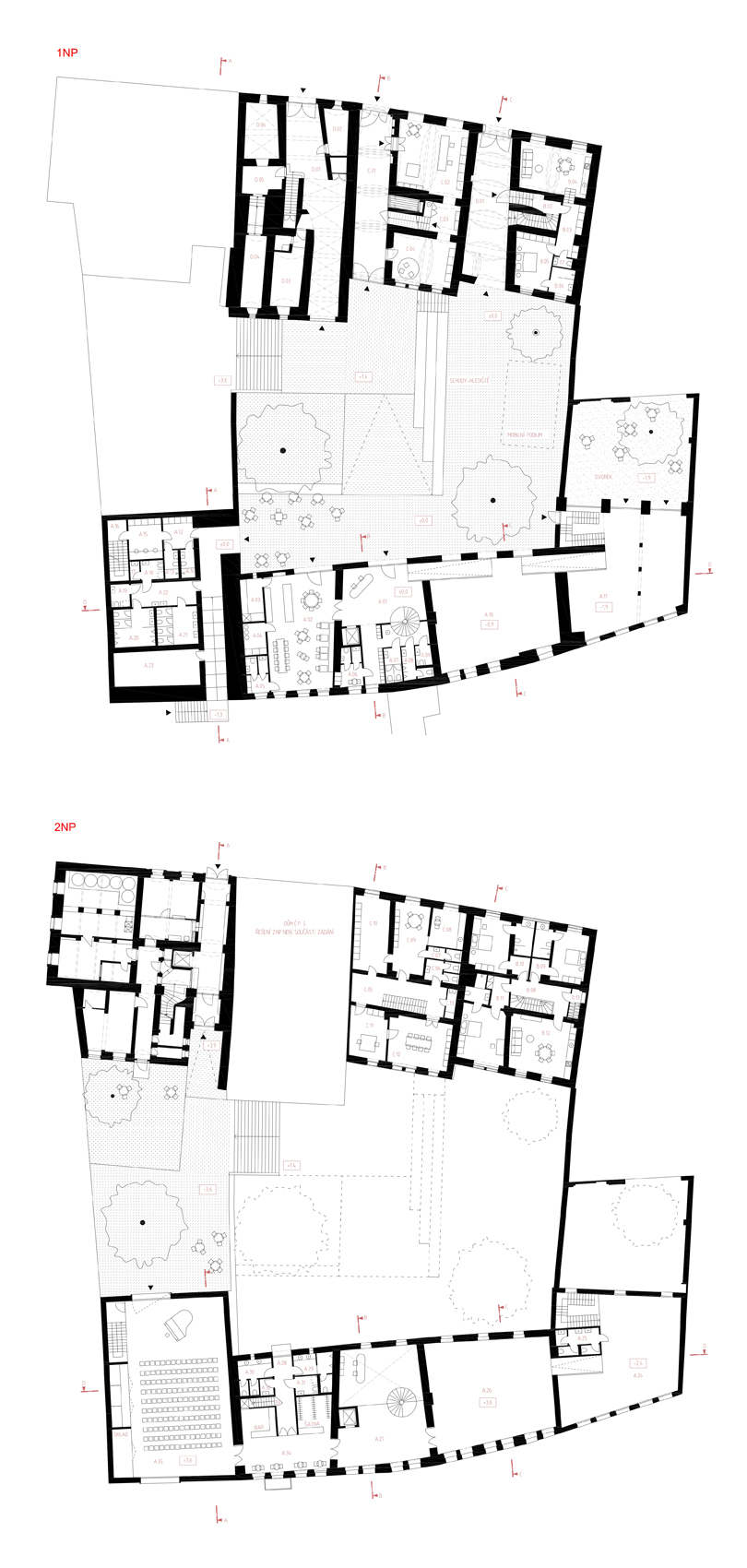
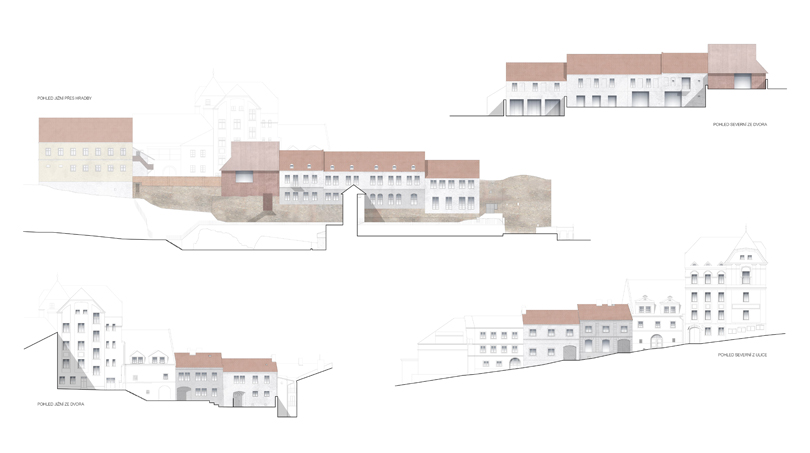
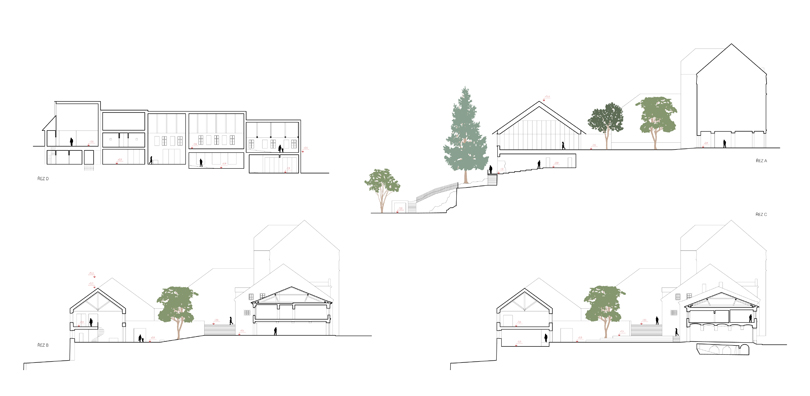
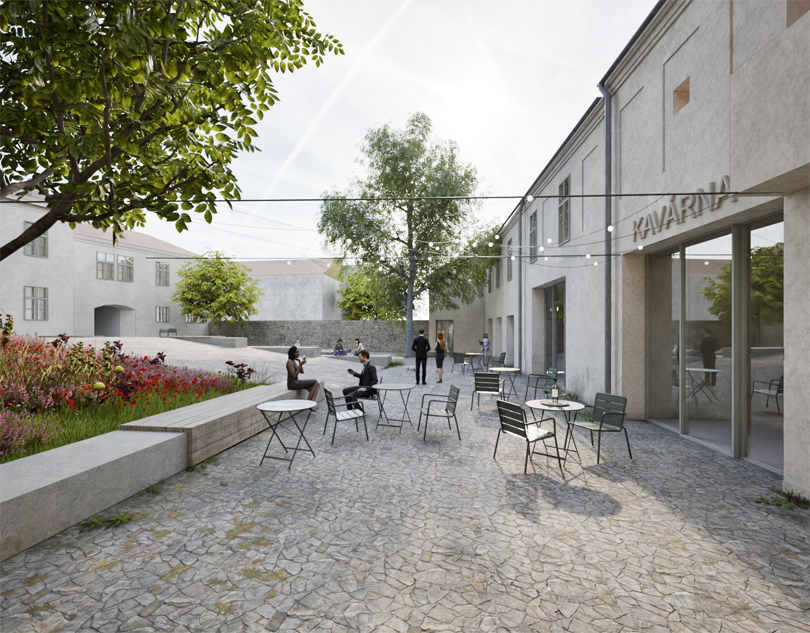
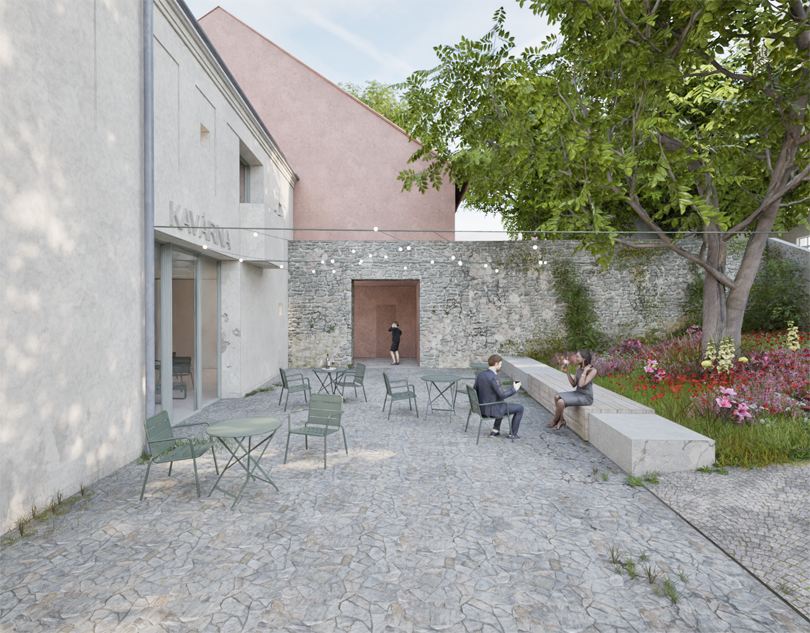

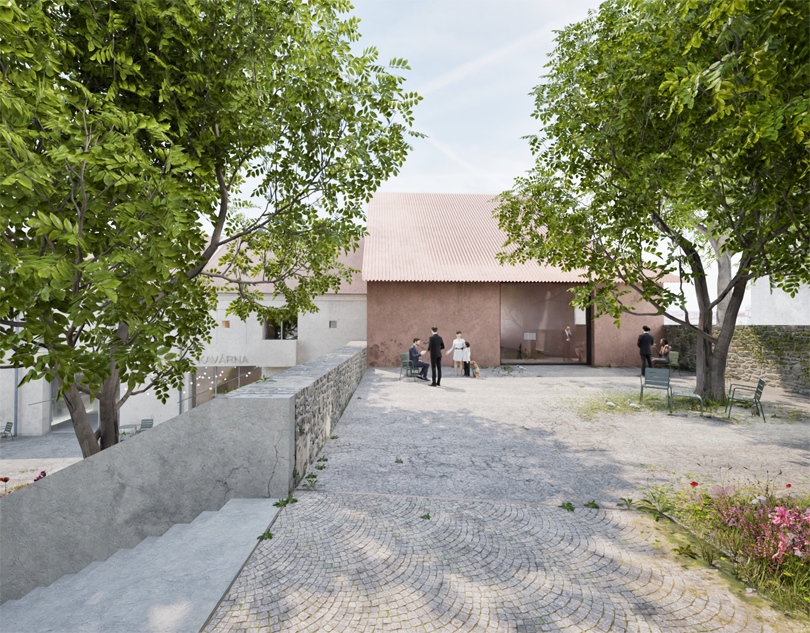

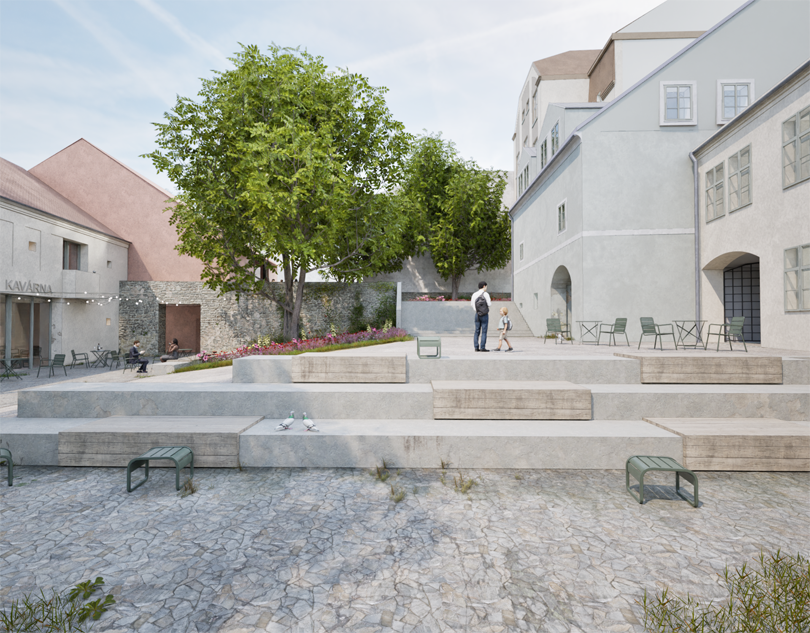
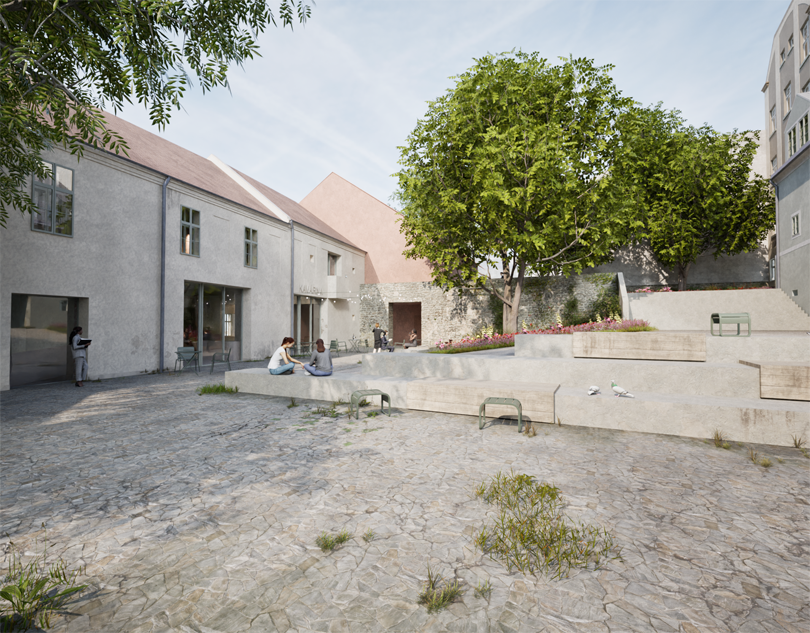
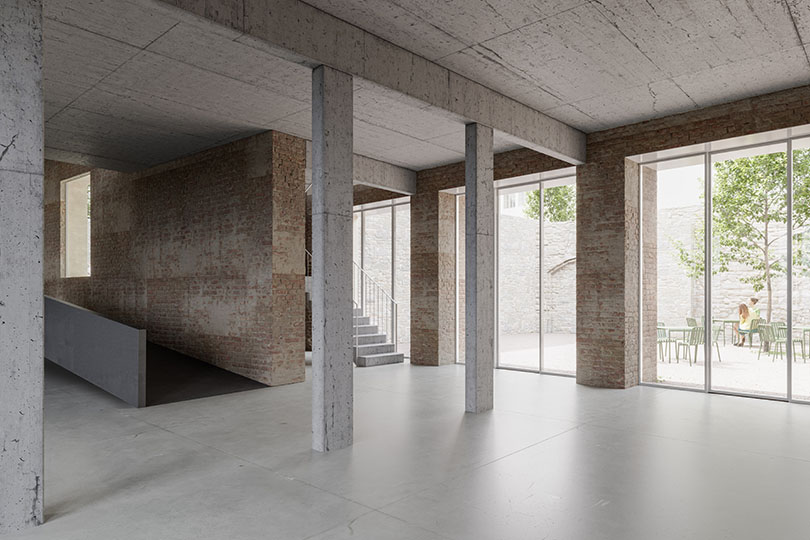
The proposal emphasizes the restoration of the importance of the Steinbrener printing house area and the creation of a lively place that will serve both the residents of Vimperk and those from across the country. We believe that the very intention of establishing a center of dialogue and understanding with a focus on Czech-German cooperation is the right step forward and a worthy continuation of the legacy of the personality of Johann Steinbrener. However, the significance of Steinbrener's work lies not only in the cross-border fame of his business, but above all in the support of the local Vimper community. We would therefore like to emphasize this community dimension, with the possibility of variable layout of the area for holding events of various scope.
We also want to commemorate Steinbrener's legacy materially, by partially restoring the objects of the printers to the form in which they existed during his lifetime. The design preserves the historic structures to the greatest extent possible, including the segmented floor levels to which the new layout is adapted. At the same time, we also bring contemporary architectural qualities into the design. When laying out new events, we take into account the poor technical condition of existing buildings. We are proposing a new building for the multi-purpose hall, which will complete the castle panorama from the Volyňka river.
The gallery space is a more or less independent unit composed of several multi-level zones connected by a ramp. The lowest part of the gallery opens into a quiet enclosed courtyard that can be used for openings and art installations. On the floor above this space, we are proposing a multi-purpose space, e.g. for school trips and workshops.
The overall architectural concept acknowledges all development stages and harmonizes them with each other. We focus on the accessibility of the area and its opening to the public. The courtyard will be accessible from the street through all three passages, as well as through the pedestrian bridge from Volyňka. We are reviving the access from the north side by placing an information center on the ground floor of one of the passageways. We open the ground floor of the southern building with the help of two large openings, through which we make accessible the cafe together with the reception hall and the gallery.
What is important to us is the overall informality of the environment, the variability and partial non-determination of the spaces. Individual indoor and outdoor areas are simultaneously connectable and thus enable different modes of use, often simultaneously, without interfering with each other. In our opinion, the presence of the cafe is essential for the functioning of the entire area and brings everyday life into it. The environment of printers becomes a basis, an infrastructure that adapts to the requirements of their inhabitants. In our opinion, it is this kind of approach that is key for the residents of Vimperk to really take the printers as their own.
