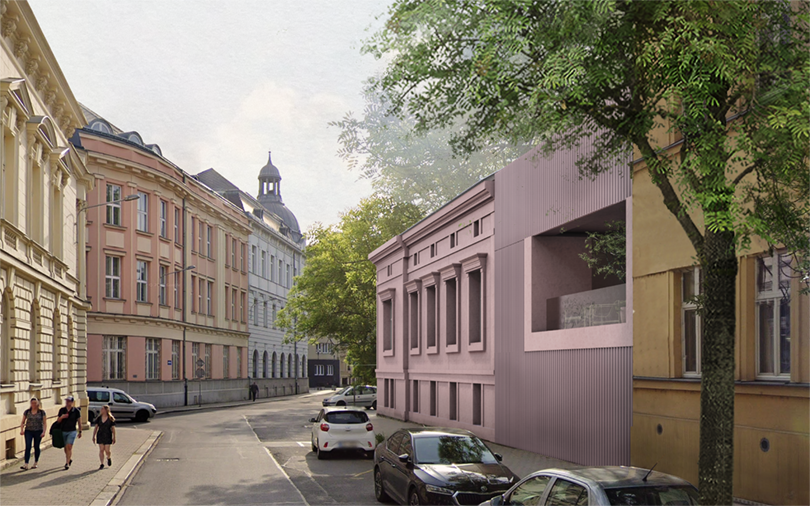
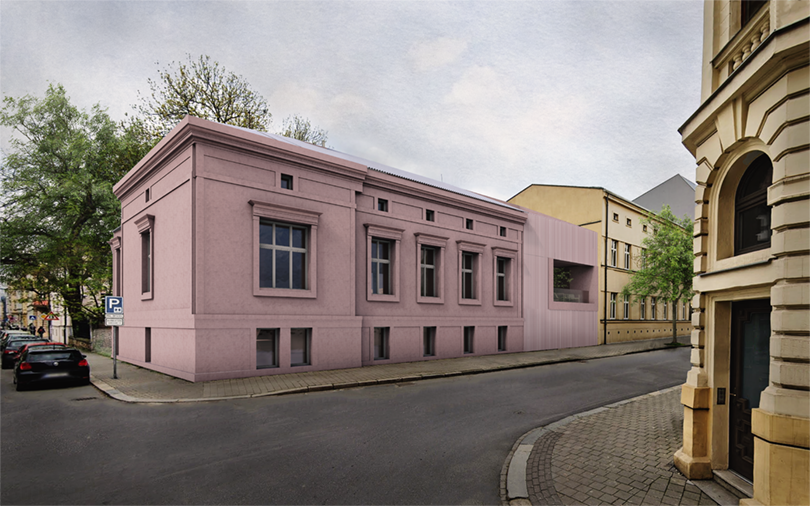
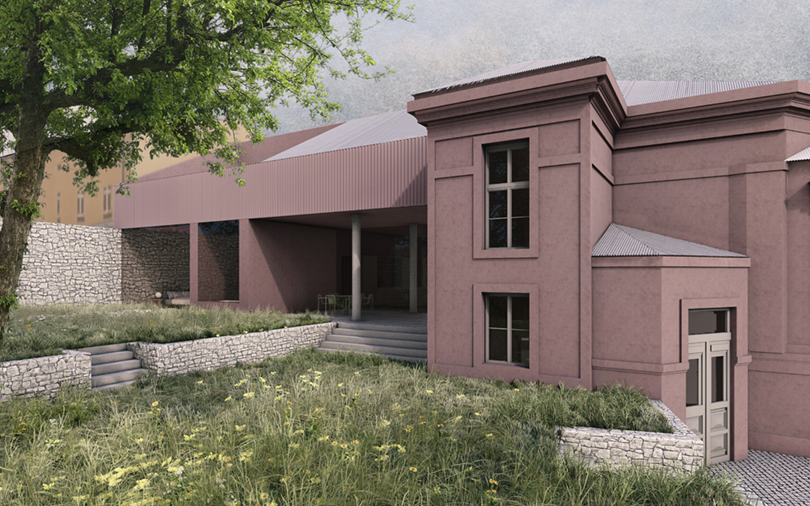
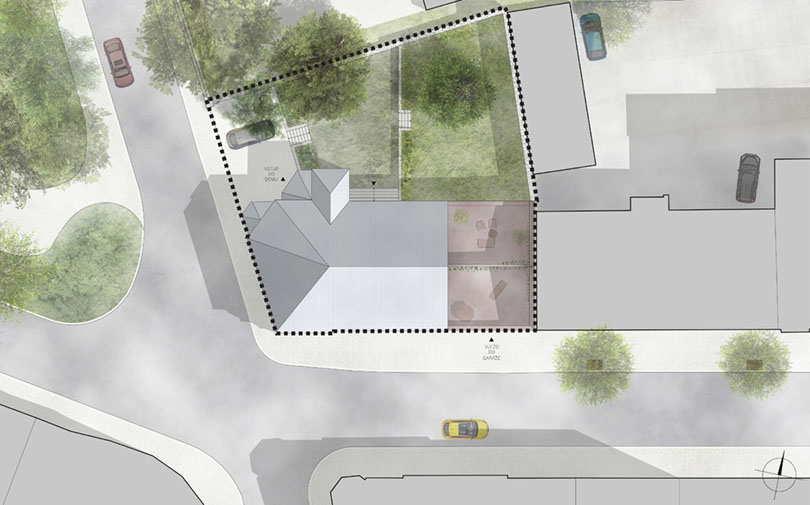

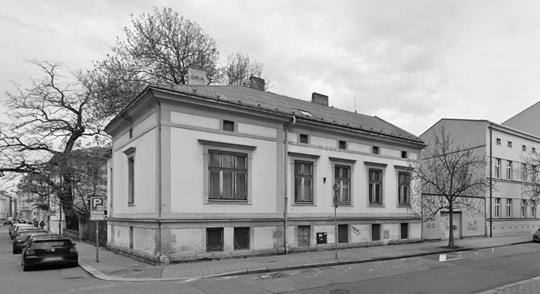
The proposal offers an exceptional opportunity to combine generous villa-style living with the benefits of downtown living. To be in the center of the action, but at the same time to have privacy and peace. The development in the vicinity of Husův sad stands out due to the great variety of styles represented, mainly from the turn of the 19th and 20th centuries. The result is a situation where buildings of different scales and typologies coexist side by side. We want to build on this diversity with a contemporary layer, without erasing the original historical footprint.
We consider the preservation of the original villa to be one of the main priorities of the design. However, in order to achieve the required housing standard, we propose a number of significant construction interventions. We preserve the most valuable parts of the historical structures, namely the street facades together with the volume of the staircase. We are supplementing the original perimeter walls with new load-bearing front walls. In this way, we achieve the static protection of historic facades while simultaneously increasing the energy standard of the house. We are removing the original truss and all internal structures, including the ceilings and east gable wall, freeing up the internal layout to create generous and open spaces. We are cleaning the house from the inappropriate northern extension, for a better connection with the garden. By removing the extension, we also allow the sculptural qualities of the northeastern corner of the house to stand out, with a structured solution to the entrance and staircase. Despite the considerable scale of these interventions, we are convinced that the original house will not become an empty backdrop, but a contemporary architecture that will be in a lively dialogue with history.
We are supplementing the existing villa with a modern extension that respects the material solution of the original building. The relationship between the old and new parts is both contrasting and harmonious. We see the new part as an abstracted extension of the original house, where the minimalist extension stands out from the richly decorated facade. The motif of abstraction is manifested not only on the facade, but also in the volume of the extension itself. The gable roof transitions into a roof terrace – the mass here transitions into the void. Despite this seeming contradiction, the overall composition feels whole and natural. We are designing the roof of the house from a silver galvanized sheet, which will be perforated in places with a hidden glass cover to illuminate the attic. We are considering the facade of the new part from matte profiled sheets. We are restoring the historic plastered elements of the original villa. We treat both parts of the house in a terracotta shade, thus uniting the entire composition in color.
The entrance to the house is preserved in the structured northwest corner of the original house. We propose a paved area between the entrance and the street, which can be used for parking. Another three to four parking spaces are located in underground garages. In the basement there are also technical rooms, a warehouse, a gym and a spacious dressing room. All floors are served by an elevator, which is also connected to an installation core with a toilet or bathroom on each floor. The ground floor opens to the garden as much as possible. The covered terrace is followed by a generous living area, which is further divided into individual zones. The master bedroom is located in the quietest part of the house, with access to the garden. The attic is dedicated to a separate study and three guest or children's rooms. All rooms are en-suite and two of them have access to their own roof terrace. The advantage of the design is the operational independence of the ground floor from the attic. It is thus possible to live fully in the barrier-free ground floor and use the attic only occasionally, or possibly set up a completely independent unit in the attic (e.g. for multi-generational living).
The overall rendering of the proposal responds both to the shift in current requirements for individual living comfort and to the general development of societal values. In contrast to the commonly offered, often impersonal and self-contained premium housing, an alternative is offered here in the form of a progressive urban villa, which is open to its surroundings and shows off its historical development. The preservation of the historic layers of the house does not have to represent a limitation in the standard of living of its inhabitants, but on the contrary, it can be an added value that enriches a person and anchors his place in society.
